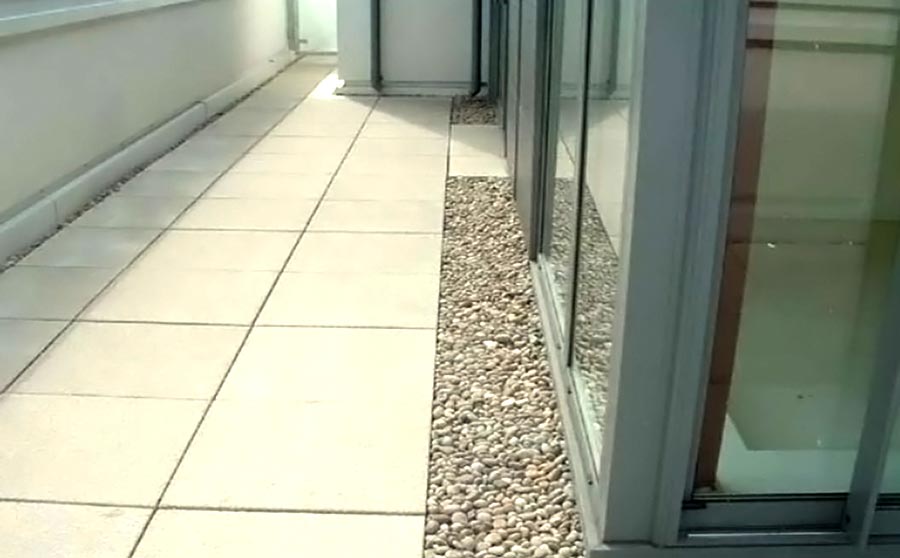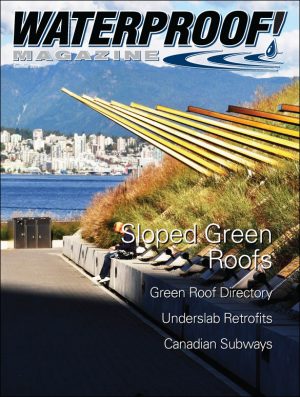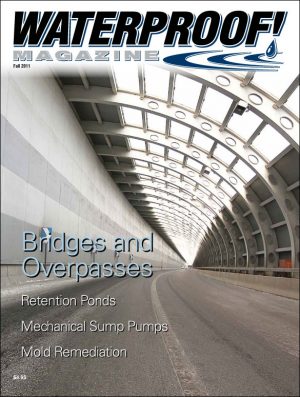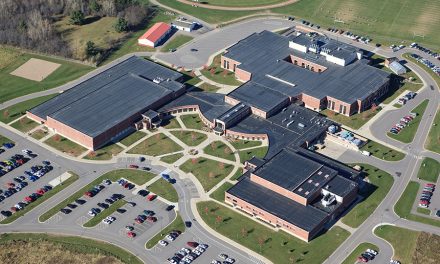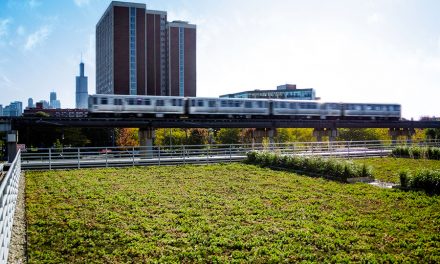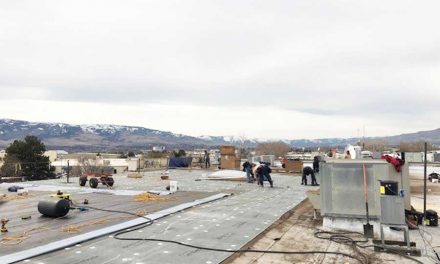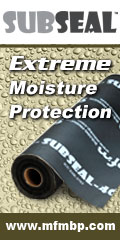When gravel, pavers, or vegetation is used to hold roofing components in place, the result is a ballasted roof.
This time-tested technique is receiving a new look from code councils, as recent studies on roof temperature and wind uplift requirements reveal some remarkable benefits.
History
Stone-ballasted roof systems began appearing sometime in the early 1970s. While they appear superficially similar to built-up roofing (BUR), there are major differences. Both systems are topped with rocks, but BUR uses a thin layer of pea gravel or crushed stone no larger than a quarter-inch diameter partially embedded into the asphalt topcoat to protect it from the sun’s UV rays.
In a ballasted roof, the stones are much larger—at least an inch in diameter—and applied much more heavily. In fact, the weight of the stone “ballast” is the only item holding the roof components in place. The weight can vary from 10 pounds per square foot (the minimum allowed by code) to 25 pounds or more.
The most common assembly was a loose-laid EPDM membrane over a rigid insulation board. Within a few years, “inverted” roof systems came along, where the membrane was laid directly on the structural roof, with insulation and filter fabric placed on top. Once again, ballast held the components together.
By the 1980s, designers were integrating concrete pavers into ballast roof designs, creating access paths, pedestrian walkways, and even rooftop plazas.

When the green building movement came along in the late 1990s, it was natural to transition the ballast from stone to soil, creating vegetated or green roofs.
Jim Hoff, research director for the Center for Environmental Innovation in Roofing, says, “Hundreds of millions of square feet of ballasted roof systems have been installed throughout North America for nearly three decades. Assuming a service life of 15 to 20 years, it is reasonable to project that nearly 10 billion square feet of ballasted roof systems are currently in service.”
Construction
Ballasted roofs are “loose-laid.” This means the contractor can assemble all the components, including the thermal barrier and insulation, without fastening them to each other or the roof deck. Membrane seams are sealed, of course, and the waterproofing layer is secured to the parapet and at roof penetrations, but it isn’t adhered to the roof deck or the layers beneath it.
As noted above, the key to the entire system is the ballast that’s placed on top of the membrane, which weighs down all the components to hold them in place.
Advantages
By eliminating nearly all of the adhesives and fasteners required by other systems, ballasted roofing can greatly reduce the cost of the roof, as well as the time required to install it. EPDM is popular because it can be ordered in enormous sheets and minimize seaming. TPO and PVC are also popular as single-ply roofing membranes under ballast.
In addition to the time and labor savings, ballasted roofs offer the contractor a number of other significant advantages.
Hoff says, “Ballast enables roofing crews to install large sheets of roof membrane quickly and efficiently in a wide range of weather and temperature conditions. And ballast enables underlying roof membranes to accommodate structural building movement and allows for the direct application of highly efficient thermal insulation boards that might otherwise need to be protected from roofing asphalt or adhesives.”
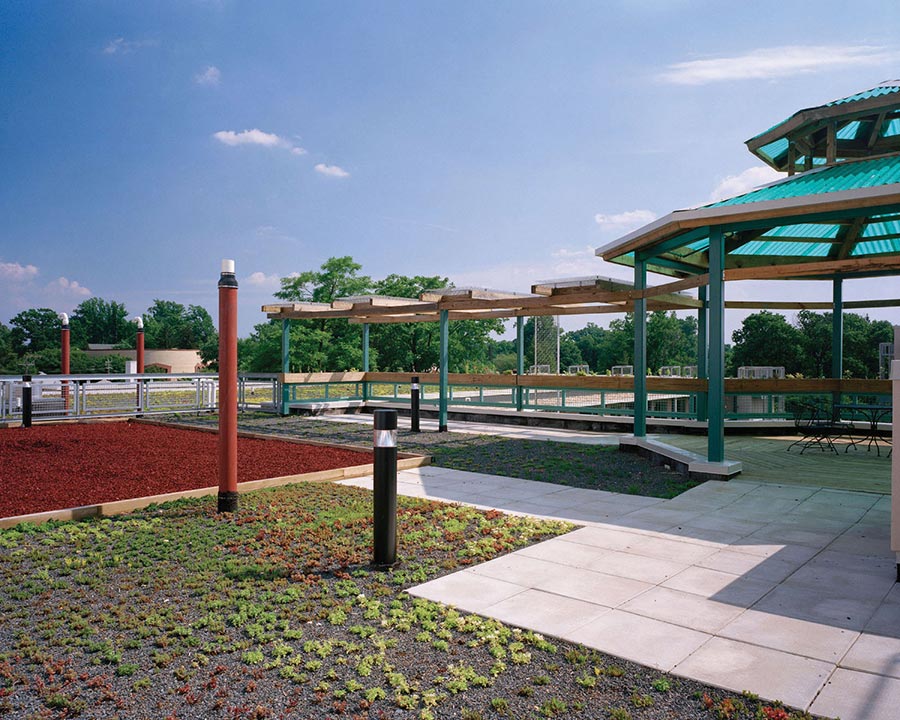
The roof of Eastern Village Condominiums in Silver Spring, Maryland, shows the beauty and versatility of a ballasted roof. Pavers, stones, and growing medium are seamlessly combined to create a rooftop park for residents.
Speedy installation translates into getting a watertight building envelope more quickly, which protects the construction schedule from weather-related delays.
For designers, ballasted roofs provide a natural-looking surface that blends well with a range of architectural styles. With paver-ballasted designs, the roof can become a plaza, patio or other useable outdoor space suitable for recreation, walking, or relaxation. Both stone and concrete are virtually fireproof, so ballasted roofs provide the highest fire rating available.
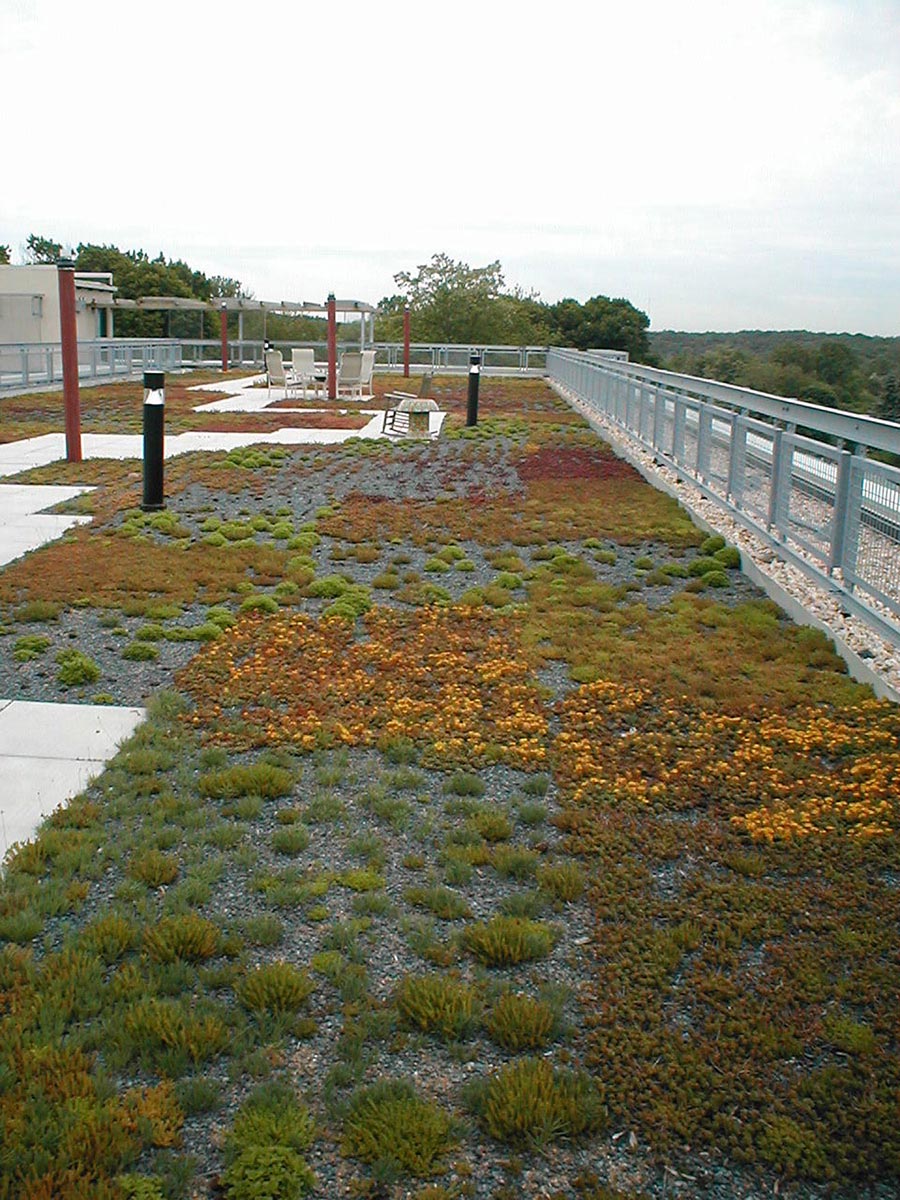
For the building owner, ballasted roofs are durable and long lasting. Stones or concrete pavers protect the waterproofing layer from UV rays, hail, and foot traffic. If repairs are needed, the loose-laid layers are easily taken up. And at the end of the roof’s designed lifespan, the lack of adhesives ensures the membrane is fully recyclable.
Energy Savings
In a technical paper prepared in February of 2005 by Dick Gillenwater and three other roofing experts, he wrote, “In recent years, new ‘high-tech’ roofing membranes offering highly reflective surfaces have become the new rage of the industry… With these systems offering aesthetically pleasing roofs that assist in saving energy for the building owner, ballast systems now seem a little out-of-step with the times. Is this truly the case, or are there hidden attributes to the ballasted system that have not been identified?”
Gillenwater, a long-time Carlisle Syntec executive who is active in the Single-Ply Roofing Industry (SPRI) and the Cool Roof Rating Council (CRRC), teamed with three other roofing experts and carried out a three-year study to determine how ballasted roofing systems compare to reflective “cool roof” membranes.
The test consisted of six samples, an exposed white membrane with a reflectance of .78, an exposed black membrane with a reflectance of .06, a paver-covered sample with a reflectance of .51, and three stone-ballasted roof samples with reflectance of .21. The three stone-ballast samples had differing weights of 10, 17, and 24 pounds per square foot.
The study found that “the 10-pound ballast sample was within 30% of the thermal performance of the new white membrane, while the 24-pound ballast was within 5%.” After eight months of exposure, the values for the ballast were even more competitive due to the white membrane’s decline in reflectivity.
The authors discovered that most of the savings are due to the thermal mass of the ballast, which absorbs heat throughout the day.
“The study showed the 24-pound stone providing the same level of performance as the white membrane,” they write. “If one factors in the time delay in reaching maximum temperature (which moves more of the cooling load into the off-peak hours), ballast offers an effective alternative to white membranes.”
In addition to thermal mass and reflectivity, ballasted roofs provide a final energy benefit: the lack of mechanical fasteners keep thermal transfer to a minimum.
These benefits are starting to be acknowledged by the major cool roof and green building guidelines.
EnergyStar cool roof guidelines considers only reflectance, so most ballasted roofs don’t qualify, even though the Gillenwater study notes that “ballast may actually offer equal or better performance over a full… year of operation.”
ASHRAE’s Standard 189, California Energy Commission (CEC) Title 24, and the Chicago Building Code have all recognized ballasted systems as cool roof alternatives.
The Chicago code, which went into effect in January 2009, reads, “Ballasted roofs with a minimum of 15 lbs/square feet of ballast over the entire roof surface may have a reflectance value of a minimum of 0.30. For purposes of this section, “ballast” shall mean river rock aggregate or larger, pavers, or other means of weighing down a roofing membrane over a substrate to resist wind uplift.”
John Geary, vice president of marketing, Firestone Building Products, says, “There’s a growing perception in the building community that reflective roofing is the panacea for energy efficiency. However, countless studies have proven this to be incorrect in many instances, particularly for buildings located in cool, northern climates, such as Chicago.”
Wind Uplift Requirements
Richard Fricklas says that when the concept of ballasted roofs was first introduced to the U.S. market, there were a number of obvious questions raised, such as: What keeps the roof on? Theoretical uplift forces can reach in excess of 45 pounds per square foot, so how could 10 pounds of rock keep the membrane from billowing and ultimately tearing itself apart?
What kept the rocks from blowing off the roof in windstorms and causing impact damage below?
The answers to these questions were resolved authoritatively in 1988 when the American National Standards Institute(ANSI) and SPRI jointly published Standard RP-4, Wind Design Standard for Ballasted Single-Ply Roofing Systems. It contains tables and guidelines for all regions of the country and has been proven reliable over the last 20 years.
Over the past decade however, these same questions have cropped up again, this time regarding green roofs, as the growing medium does not have the mass to avoid being blown off the roof. An authoritative guideline was finally published this summer. Developed by SPRI and Green Roofs for Healthy Cities (GRHC), the new RP-14 Wind Design Standard for Vegetative Roofing Systems provides a design and installation reference for how to eliminate the risk of wind uplift on vegetative /green roofs in high wind areas. The new standard had been under development since 2007.
“This standard… will provide the U.S. market with the guidance that it needs to safely install vegetative or green roofing systems, which are an expanding segment of the roofing industry in the U.S.” said Mike Ennis, technical director for SPRI.
Kelly Luckett, Chair of GRHC’s technical committee, adds, “The standard provides clear design criteria that will help pave the way for growth of the green roof industry in even the most challenging wind zones of North America.”
Also this year, ANSI accepted VF-1 Green Roof Fire Design Guide.
These two new standards will allow green roofs to be designed and built to the same rigorous criteria as other ballasted roof types. Luckett says, “See this milestone for what it is: the securing of a place in mainstream construction through the International Code Council (ICC). No longer can the green roof be deleted from a project due to failure to comply with the fire code.”
Along with their many installation advantages, these new developments will ensure that ballasted roofs—in all their varieties—will remain a favored roof type for many decades to come.
Advantages of Ballasted Roofs
Economy: Ballasted roofs use economical materials, and are among the fastest to install. In fact, they have one of the lowest lifecycle costs of any roofing system on the market today.
Scheduling: These roofs can be installed in a wide range of weather and temperature conditions, and close in the building envelope faster than most other systems. For occupied buildings, there are no offensive smells associated with the install.
Aesthetics: Ballast can vary from large round cobblestones to pavers. This natural look is appealing to many building owners and architects. Rock can be combined with pavers provide a variety of textures and utilitarian purposes.
Useability: With proper planning, ballasted roofs are suitable for plaza decks, walking paths, recreation areas and other uses.
Energy Efficiency: Ballasted roofs reduce heating and cooling loads. A system with a weight of 17 pounds per sq. ft. saves as much energy as an EnergyStar-rated reflective roof.
Fireproof: Stone and concrete are virtually fireproof, so ballasted roofs provide the highest fire rating available. Class-A fire resistance can be achieved without gypsum board underlayments or expensive fire-retardant chemicals. The new VF-1 ANSI standard ensures Green Roofs comply with ICC fire code as well.
Durable: The stone or concrete pavers also provide protection from UV rays, hail, foot traffic, and extreme temperature fluctuations. A 2006 study proved that an EPDM membrane from a 20 year old ballasted roof system still met the ASTM standards for a new membrane.
Ease of Repair: Removal and re-installation of the ballast and insulation is easy, and both can be reused. No adhesives or fasteners are used, so it’s easy to separate the components. Even in a complete replacement of the waterproofing membrane, the ballast stone or concrete pavers can be reinstalled.
Recycleable: Most of the components are reusable and/or recyclable. Rocks, pavers, and rigid EPS insulation board can be reused. The unadhered membrane is easy to remove and recycle. It’s a perfect choice for a building that may undergo renovation. The ability to reuse the ballast and insulation reduces installation costs, while recycling the old membrane can contribute to two LEED points.
Weather-Resistant: In a study conducted by the National Roofing Contractors Association, Ballasted roof systems performed better against hail than any other roofing system tested and protects roof membranes from ultraviolet radiation.
Stormwater Management: Green roofs and other options like Carlisle’s Stormwater Retention Option can retain as much as 65% of the rainwater that falls during a storm. This can help owners and developers reduce fees and achieve up to two LEED points.
Winter 2011 Back Issue
$4.95
Negative-Side Waterproofing
Ballasted Roof Basics
Drainage Do’s and Don’ts
AVAILABLE AS DIGITAL DOWNLOAD ONLY
Description
Description
Negative-Side Waterproofing
In some cases, the most effective waterproofing method involves coating the interior side of the wall. Here’s how this technique works, and the products used to make it successful.
Ballasted Roof Basics
When gravel, pavers, or vegetation is used to hold roofing components in place, the result is a ballasted roof. This time-tested technique recently received a new look from code councils, and the results may surprise you.
Drainage Do’s and Don’ts
Below-grade waterproofers know that a successful system is more than membranes. It starts with the eaves, gutters, and downspouts, and extends to landscaping, sprinklers, and ground slope.
Additional Info
Additional information
| Magazine Format | Digital Download Magazine, Print Mailed Magazine |
|---|

