By Vanessa Salvia
Dimple membranes such as those seen here are commonly installed as an accessory to a drain tile system.
The advantages of having a basement are clear: Where land values are high, they become very cost effective because they provide additional space in a house that can be converted into usable space, either as a living area or as storage. Depending on the type of building and where it is located, there may not be a need for basement waterproofing. But where basement waterproofing is needed or called for, it is imperative that it be done correctly.
Many parts of the country, such as the South and the coastal states, rarely have basements. This makes sense, because in the South, soil conditions are sandy and the water tables can be high. Where the water tables are high, it can present many more challenges to dig deeply underground and construct a usable dry basement. Throughout much of the West, soil conditions are varied with combinations of rock, sand, and clay that make basements costly if not impossible to construct. And yet in other areas, or where very large houses are the norm, there’s plenty of land to expand out horizontally and large houses have enough storage areas without a finished or unfinished basement.
Crawl Space vs. Basement?
In Chicago, for instance, where Matt Stock works as president and CEO of U.S. Waterproofing, a third-generation, family-owned basement waterproofing and foundation repair company serving Chicagoland since 1957, basements are less common.
“Here in the Chicagoland area, it’s very common to at least have a crawl space, although not necessarily a basement,” Stock says.
One of the reasons for that is the extreme winter weather requires a foundation wall that extends far enough in the ground so that it sits on soil that is deeper than the frost line, which would be at least 42 inches, or a minimum of three and a half feet, in Chicago.
Basements are usually 8 feet deep, but can easily be deeper, sometimes 10 or 12 feet. But the more you excavate below grade level, the greater the need for foundation waterproofing.
“At some point you’re digging into a water table,” says Stock. “In areas where there is clay soil, which is common in Chicago, the water is always going to find that hole.” In other words, if you dig a hole in the ground and you place foundation walls and a floor, and then backfill that earth back in, the water is always going to try to get back into that hole.
Hydrostatic Pressure
That’s called hydrostatic pressure. Or in more scientific terms, hydrostatic pressure describes the pressure created by rising water underground. As the soil beneath a building becomes oversaturated, a water table is formed. As the water table rises, hydrostatic pressure is exerted on anything in its path, such as a basement floor slab. During original construction it is common that a drain tile (perforated pipe) is installed around the exterior alongside the footings. Typically a sump pump is installed on the interior of the building and the drain tiles are connected so they have a place to drain the water. While the word tile in the name drain tile suggests a flat product like a floor tile, drain tiles are actually round like pipes or C-shaped. Agricultural drain tiles were originally made of clay.
“Those drain tiles do a good job of relieving the pressure of the water that is sitting at the bottom of that hole that was excavated,” Stock says. “Sometimes, though, those drain tiles aren’t adequate to relieve hydrostatic pressure beneath the basement floor slab.”
Almost every older home project U.S. Waterproofing works on reveals clay drain tiles. While the drain tiles were originally installed in the proper place, over time, many little gaps appear in between the pipes.
“The tiles do a good job draining the water, but if they shift position and form gaps in between then, they don’t do a great job at keeping mud or other sediment from plugging up those drain tiles,” Stock says.
The water that is sitting beneath the floor is best captured using an interior drain tile, which is not commonly installed during original construction. An interior drain tile system constructed of corrugated or PVC pipe with perforations is the tried-and-true method to relieve hydrostatic pressure from beneath the basement floor slab. In new home construction, it’s ideal to install both interior and exterior drain tiles along with a sump pump that can handle high volumes of water to control the hydrostatic pressure.
Dampproofing
The biggest source of seepage through walls is cracks. While waterproofing is intended to keep out both moisture and liquid water, dampproofing is a process done during original construction to reduce moisture transfer from soil through a foundation wall. Dampproofing material is a coating that is either sprayed on or hand applied to the outside of the basement wall. DMX Plastics president Steve Sennik says that when basements are dampproofed, a cheap and common method is to use spray tar on the foundation walls and footing joints.
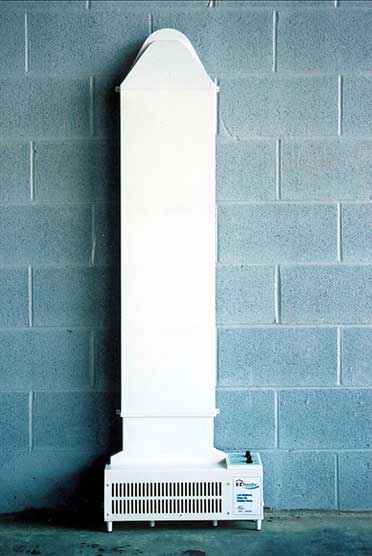
EZ Breathe’s ventilation systems such as the one pictured above help to remove moisture that accumulates in a basement for a variety of reasons and removes it, so that the rest of the house can be drier.
“Contractors are moving away from tar as a damp proofing solution for the following reasons,” Sennik says. “During installation, tar spray emits very harmful VOCs that are a health risk (installations require protective clothing and breathing masks). After 3 to 5 years, the tar reacts with the chemicals in the soil and becomes brittle. Small movements in the soil cause the brittle dry tar to chip off the concrete wall leaving it exposed to moisture. Tar spray cannot be installed in rainy or extremely cold weather. Investment in the spray equipment is costly and expensive to maintain.”
Contractors are increasingly using foundation wrap due to benefits including dimple membrane (specifically DMX AG) not being affected by the chemicals in the soil due to its high Environmental Stress Crack Resistance (ESCR). DMX AG is completely inert, it does not emit any dangerous VOCs, does not require investment in expensive spray equipment, lasts for 50 years or more, installs in any weather (rain, snow or sleet), installs quickly and efficiently, saving contractors time and money, and, last but not least, minimizes expensive call backs.
Prevent Basement Trouble
Stock says preventing basement foundation trouble starts from the top down, as most waterproofing professionals already know . . . keep your gutters clean, downspouts clear, and use a splash block to carry the water away from gutters and downspouts, sloping grading away from the house, etc.
For most waterproofers, the best way to deal with water seeping through a basement floor is to install an interior drain tile system, which increases the expense to the homeowner because the system has to go under the concrete floor that’s already in place. If a homeowner has a finished basement, the expense is even greater.
Stock also cautions homeowners and waterproofers alike to not install an interior drain tile system when it’s not needed. “So while it’s meant to deal with water coming up from beneath the basement floor, it’s not going to help if, for instance, the home has a crack in the foundation wall because it’s not meant to deal with that, and in that case, the crack itself needs to be sealed.”
Cinderblock Wall Basements
Moisture also comes through cinderblock. Moisture in the basement might be a seasonal problem. Sometimes, if the moisture is in the form of condensation or is coming from an unvented shower or something like that, a basement-specific dehumidifier can remove it.
“Cinder blocks absorb anywhere between six and 10 gallons of water by the process of thermodynamics because of the water and the soil on the outside of those walls migrates into the relatively dryer space of the basement,” says Erika Lacroix, president of EZ Breathe. “That’s the law of thermodynamics in physics and it’s impossible to stop, even if there are no leaks or cracks.”
EZ Breathe’s ventilation systems remove airborne water vapor from the basement area, which protects the foundation from airborne moisture and improves indoor air quality in the rest of the home.
“The net effect is not only improved indoor air quality, odor removal, and dampness removal from the basement, but it also provides improved air quality to the upstairs as well, with reduction of contaminants, reduction of allergens, reduction in particulates, airborne moisture, and mold spores.”
Damp Basement Walls
Dimple membranes, which are often referred to as drainage boards, are a common accessory in basement waterproofing to enhance an interior drain tile system. These membranes are commonly installed along a basement wall in conjunction with a drain tile system. Its purpose is to aid in moving water down the wall and into an interior drain tile system, if there is one.
Dimple membranes are a good choice for retrofitting damp basements. Dimple membranes are HDPE sheets with tiny “dimples” in them. They are commonly installed between the foundation wall and the interior furring strips to stop moisture and direct it toward the footing drain, but they can also be installed on the floor, with a plywood subfloor over it or concrete poured over the top. Moisture that comes up from the bottom condenses on the dimple membrane, which moves it to the interior drain.
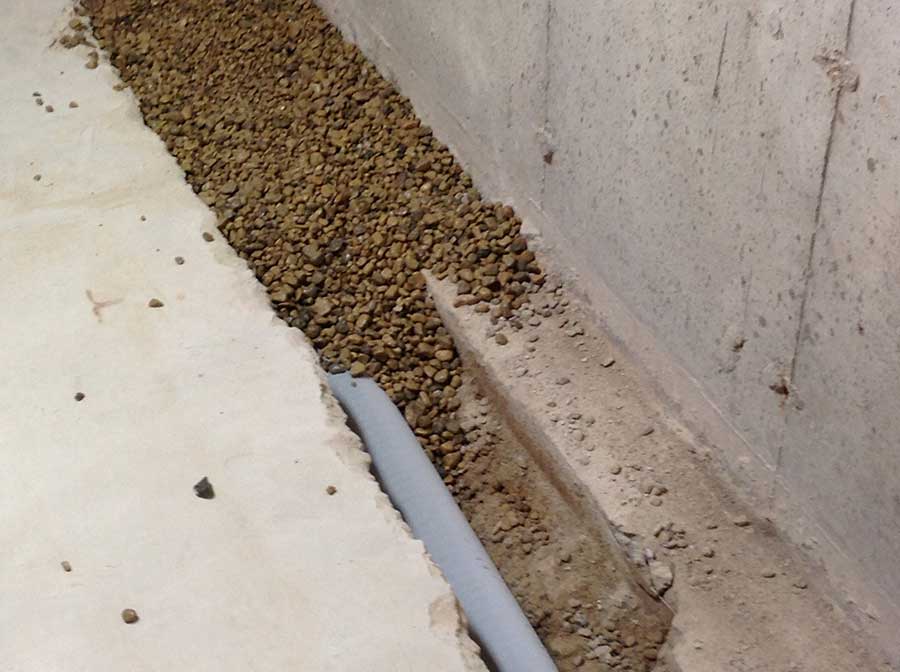
Here you see a drain tile with a fabric filter around it. It is placed by the foundation wall to the right and covered with gravel. It leads to a sump pump.
Conclusion
There are a few ways to retrofit damp basement floors, walls, and slabs. Basement retrofits can be effective, but require attention because in almost all cases, waterproofing efforts will be focused on what can be done on the inside of the structure. If you’re a homeowner working through a basement retrofit, make sure that you ask what the waterproofing professional will do, and how, specifically, that will be effective with your particular problem (so you don’t end up in a situation like what Dave Hutcher, owner of Poseidon Waterproofing, describes in “Great Work, Wrong Problem” in this issue). Σ
Summer 2018 Back Issue
$4.95
Livable Basements
AVAILABLE AS DIGITAL DOWNLOAD ONLY
Description
Description
Additional Info
Additional information
| Magazine Format | Digital Download Magazine, Print Mailed Magazine |
|---|

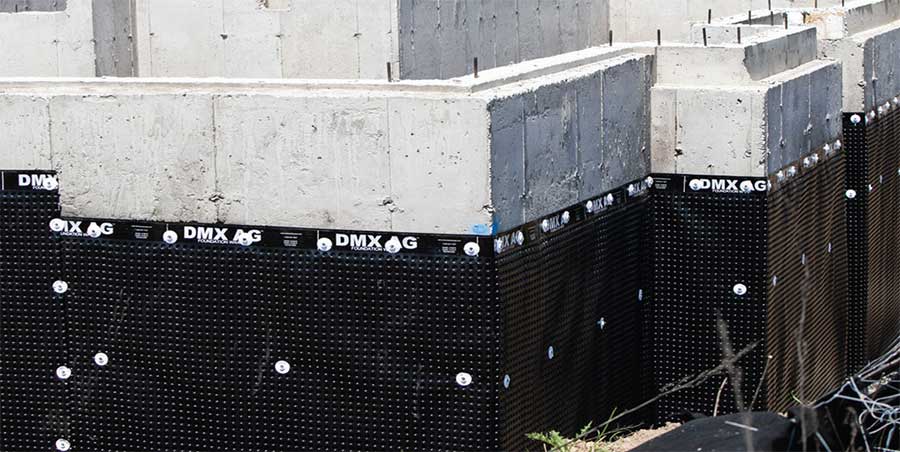
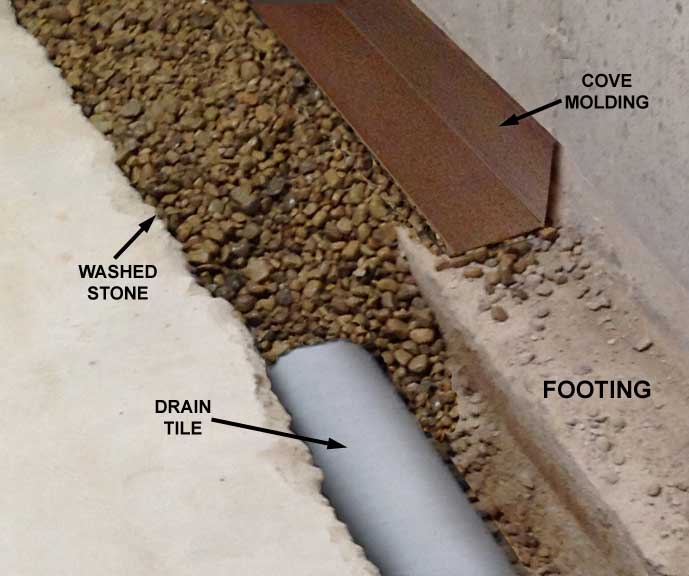
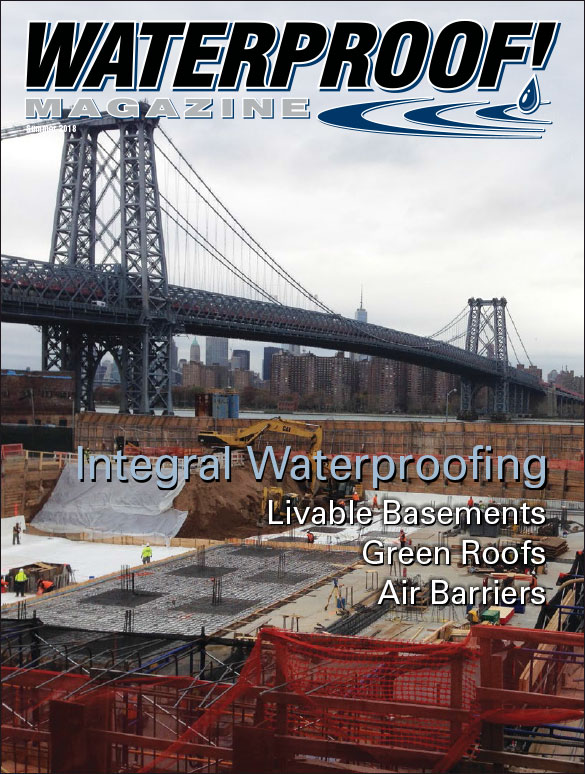
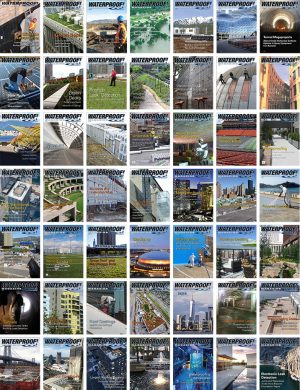
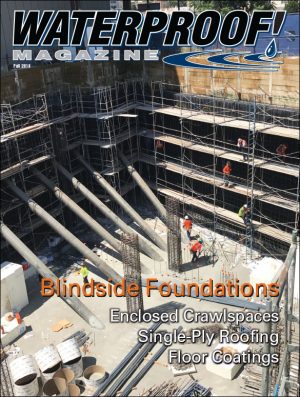
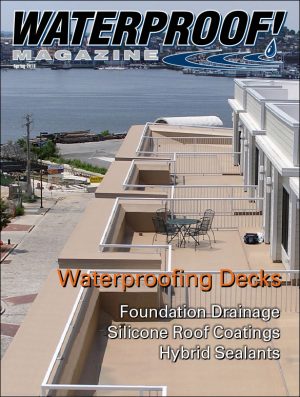

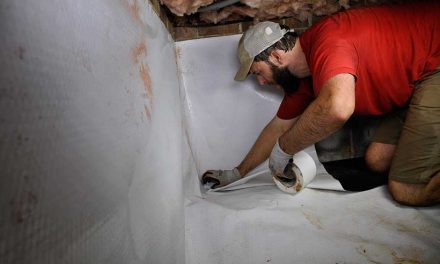
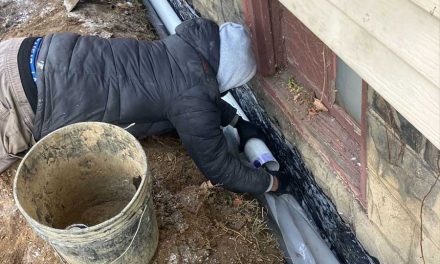
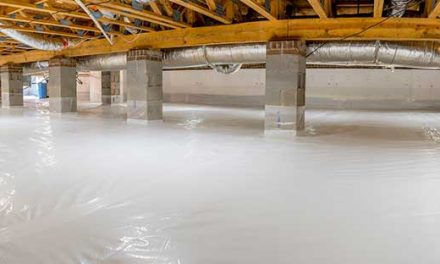
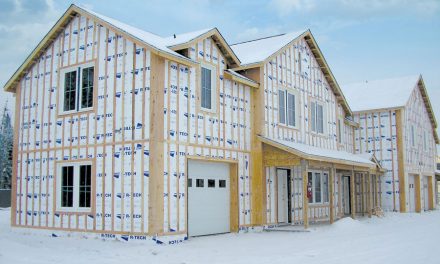

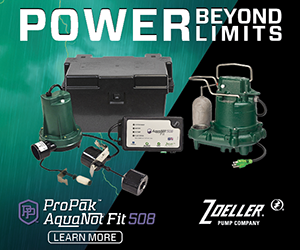

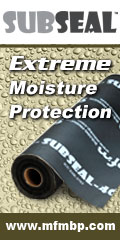
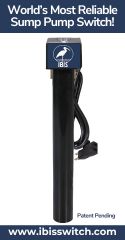




We are having waterproofing re-done at our house (Built 1994 in Sherman Oaks, CA) due to a failed peel-and-stick system. We believe the failure was due to an aggressive root system from a nearby palm tree. We’ve excavated a 130-foot perimeter to the footing in preparation for redoing the waterproofing. The basement is a block wall and goes to a depth of 9 feet along that 130-foot backyard perimeter. Our house is at the bottom of a hill so during the rainy season we get a lot of water. 2022 was the heaviest rainfall we’ve had in years. Raining for days!!!
We want to use TTremco TREMProof 250gc , but my understanding all the asphalt base Peel and stick need to be removed.
Do you have any tips on how to remove the old Carlisle Peel and Stick (MiraDRI)?
I suggest contacting Tremco since you will be using their product over that area.