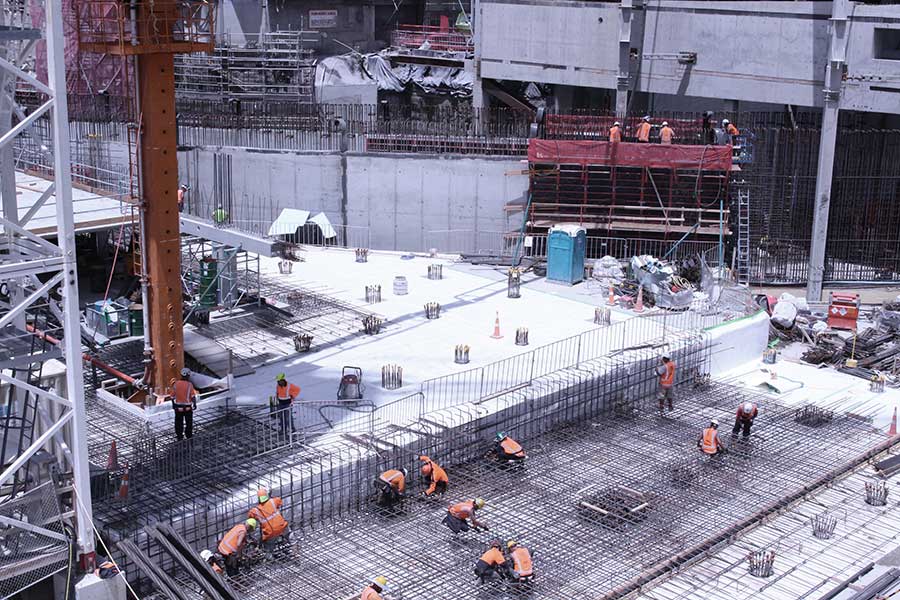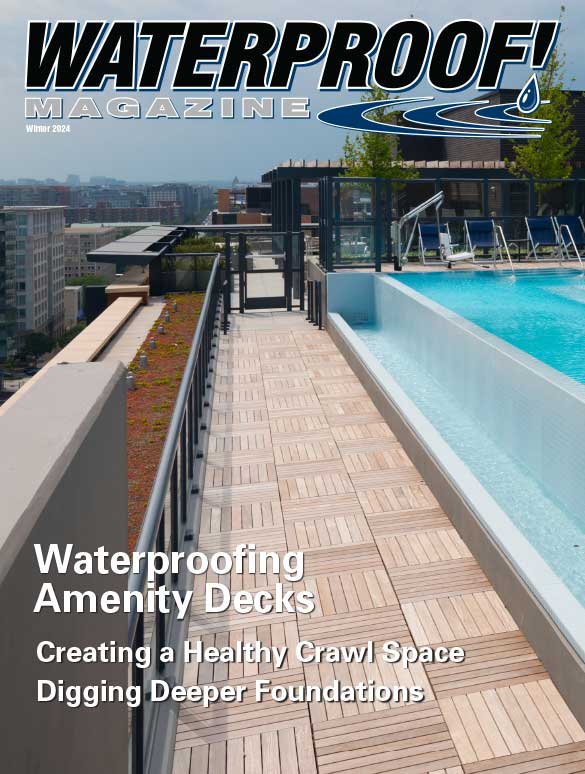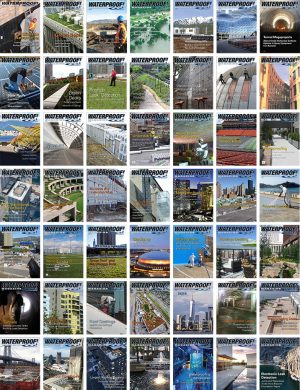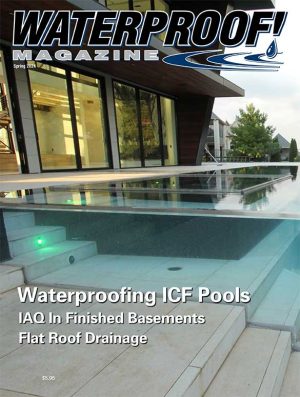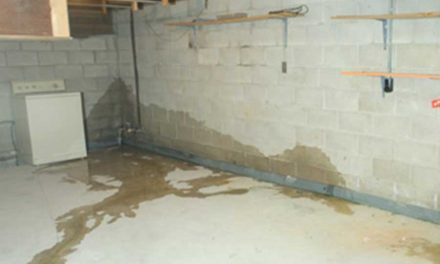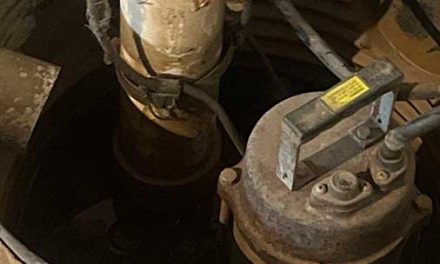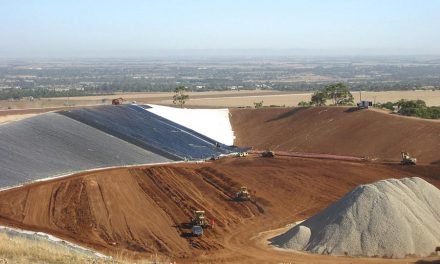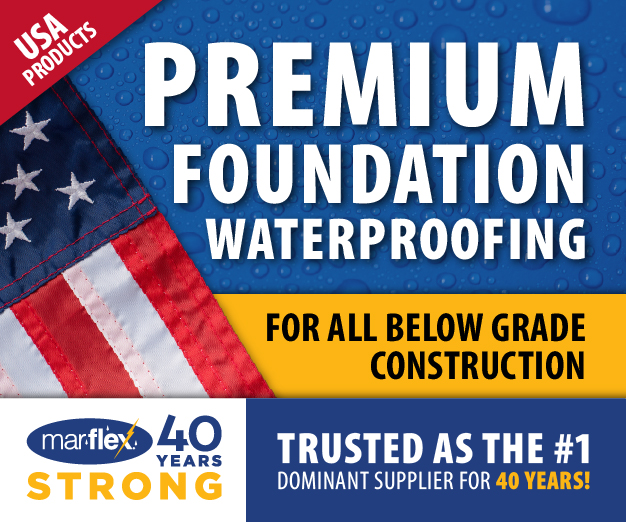By Iltaz Alam, GCP
Photos courtesy of GCP
How to mitigate the risk with proven below-grade waterproofing solutions
With space at a premium in many urban areas, developers are digging deeper foundations to increase the square footage of high end residential, commercial and mixed-use building projects. The lack of above grade space is leading to increased use of basements for storage, archives, retail space and parking spaces. In other cases, a deep foundation may be needed due to large design loads or poor soil at shallow depths. In San Francisco for example, the Salesforce Tower is built on rock by way of cast-in-place foundations extending down approximately 265 feet.
Digging deeper foundations has many advantages, but also introduces many challenges that need to be addressed at the design phase, particularly for waterproofing. These challenges include:
Hydrostatic pressure. The soil around the foundation is generally saturated with underground water and or rain, and this places immense hydrostatic pressure against the foundation. All of this pressure means that water will push its way through the foundation, even through miniscule cracks in the concrete. Where local hydrology allows, drainage systems can redirect some of the water away from the foundation, but they are generally not enough protection for concrete and finished basement space.
Corrosive groundwater. Digging deeper increases the chance of exposure to groundwater, which can have high concentrations of chlorides and sulfates in some regions. These conditions are highly corrosive to concrete. The structure can be protected from corrosion by using a waterproofing barrier that is resistant to aggressive soil/water conditions.
Dewatering. Depending upon geography and location of the project, water is often found when digging beyond 5 to 10 feet. This requires continual dewatering measures to keep the site dry enough to construct the foundation. Dewatering involves running pumps 24×7, which is expensive and running extra days can cost more money. To accelerate project completion and to minimize these costs, specialty building materials which are proven in similar conditions are available that are simple to install enabling concrete pours and basement finishing faster, helping to save time and money.
The Critical Mission: Specifying a suitable below grade waterproofing system
To overcome these challenges, specifying proven below-ground waterproofing during the design phase is critical. Waterproofing deeper basements, foundations and other below grade spaces takes special considerations that are vital to the life of the building. A fully and permanently adhesive bonded, high density polyethylene based pre-applied waterproofing membrane offers the highest degree of protection in these deep foundation circumstances. By creating an integral bond with the poured structural concrete, the waterproofing barrier always prevents water ingress, even at high hydrostatic pressure. Pre-applied waterproofing membranes, such as the PrePrufe waterproofing system, can even be placed in damp conditions, helping to accelerate project completion.
Building the new home of the NBA’s Sacramento Kings, The Golden 1 Center, for example, was complicated. The contractor faced the challenge of building an arena that would sit below the water table. In addition, the arena was being built adjacent to two major river systems, requiring a fail-safe below grade waterproofing solution.
To meet the requirements for operating dry, the contractors used the PrePrufe Plus waterproofing system. The owners especially liked the fact that more than 650 million square feet of PrePrufe membrane have been installed worldwide on thousands of high-profile, must-not-fail projects. Today, the stadium continues to operate with no below grade leaks, in spite of extreme weather and a rising water table. Both Lateral Water Migration Resistance and Adhesion data indicate that PrePrufe membranes will continue to exceed GCP published performance data and provide an effective barrier to water ingress and water migration over extended periods of time, as required for the stability of the built foundation.
As developers continue to face emerging challenges such as land shortages, they can utilize these locally available solutions to mitigate risk and protect the building’s design life while creating more usable space below the ground. There are many options available for below-ground waterproofing, but testing unproven solutions on these complicated deeper foundations can be catastrophic. It is mission critical to utilize proven systems that keep water out of basements, are backed by experienced technical support and innovative R&D, as well as hold a state of the art manufacturing track record.
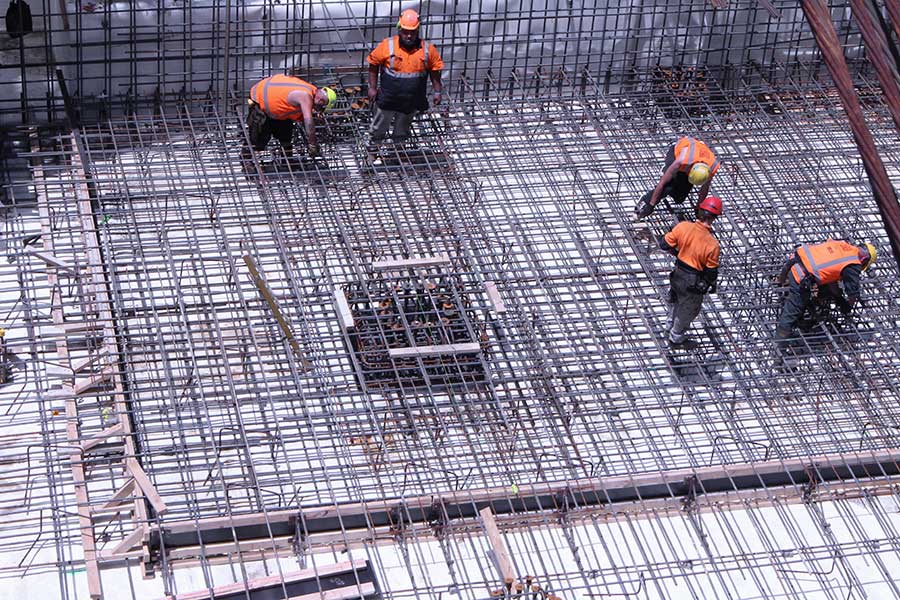
The 39-story Commercial Bay project in Auckland, New Zealand, required a waterproofing solution that would work in a wet and muddy environment while addressing the complex architectural design. At the same time, the solution had to form a permanent, continuous seal against water and a barrier to resist the stress of ground settlement.
Iltaz Alam
Iltaz Alam is a product manager at GCP and holds a chemical engineering degree. Iltaz has more than 15 years of waterproofing experience globally and has worked with several waterproofing technologies throughout his professional career.
Winter 2024 Back Issue
Price range: $4.95 through $5.95
AI in the Waterproofing Industry
Case Study: Northwestern University’s Simpson Querrey Biomedical Research Center
Installing and Protecting Green Roofs
Protecting the Commercial Building Envelope
Understanding Hydrostatic Pressure
Employer Responsibilities To Employees and Law
By Gregory Fahrenbruch
Description
Description
Trade Show Preview
When the new year rolls around, so does the trade show schedule. Here are lists of the booths that relate to the waterproofing industry for World of Concrete, the International Builders’ Show, and the International Roofing Expo.
Waterproofing Amenity Decks
By Richard C. Hayden
Building owners and developers are continuing to place increasing value on the roof spaces that every building needs. In the increasingly competitive real estate market, building owners are demanding that the roof space function at a much higher level.
Creating a Healthy Crawl Space
By Patrick Nevison, P.E.
Healthy crawl spaces are ones in which excess moisture and radon are dealt with, among other things. Moisture and radon in a crawl space can lead to several issues throughout the home.
Case Study: Smart Crawl Space In New Jersey
By ISI Building Products
Outside construction trades and building science circles, few homeowners grasp how impactful the crawl space can be to the overall health of a structure.
Digging Deeper Foundations
By Iltaz Alam
With space at a premium in many urban areas, developers are digging deeper foundations to increase the square footage of high end residential, commercial and mixed-use building projects.
Case Study: Washington, D.C.’s Florida Ave. NE
By Scott Schendel
EPRO was recently involved in a critical project located in an up-and-coming area of the city, called Florida Avenue NE. This corridor has multiple land uses and several critical public transit connections and is also experiencing a high level of new development.
Additional Info
Additional information
| Weight | N/A |
|---|---|
| Magazine Format | Digital Download Magazine, Print Mailed Magazine |

