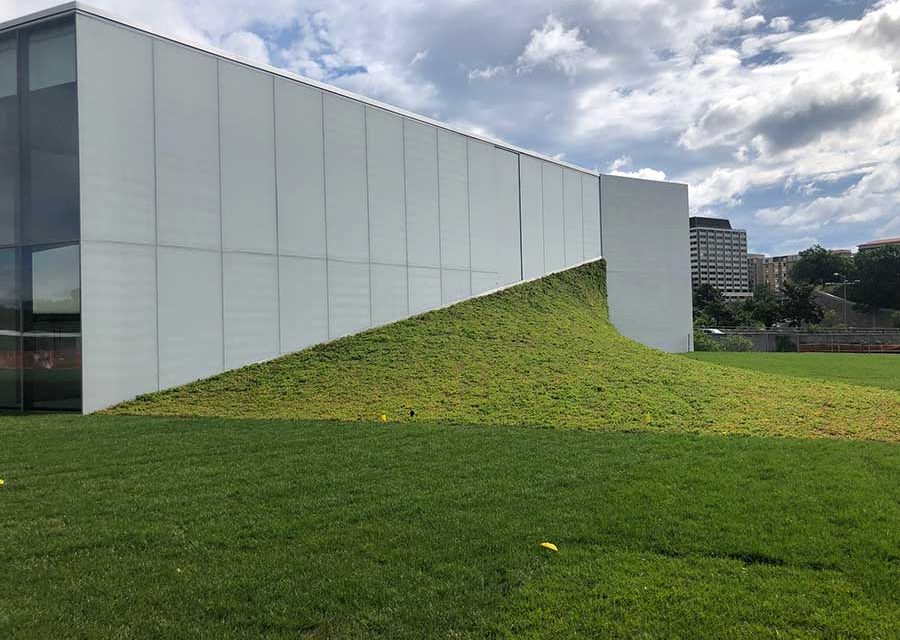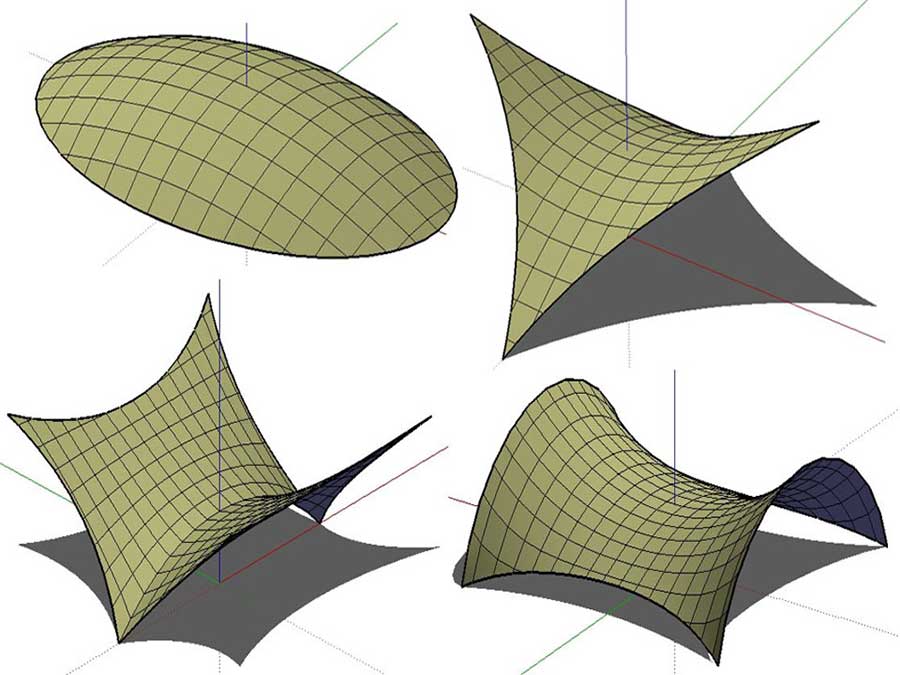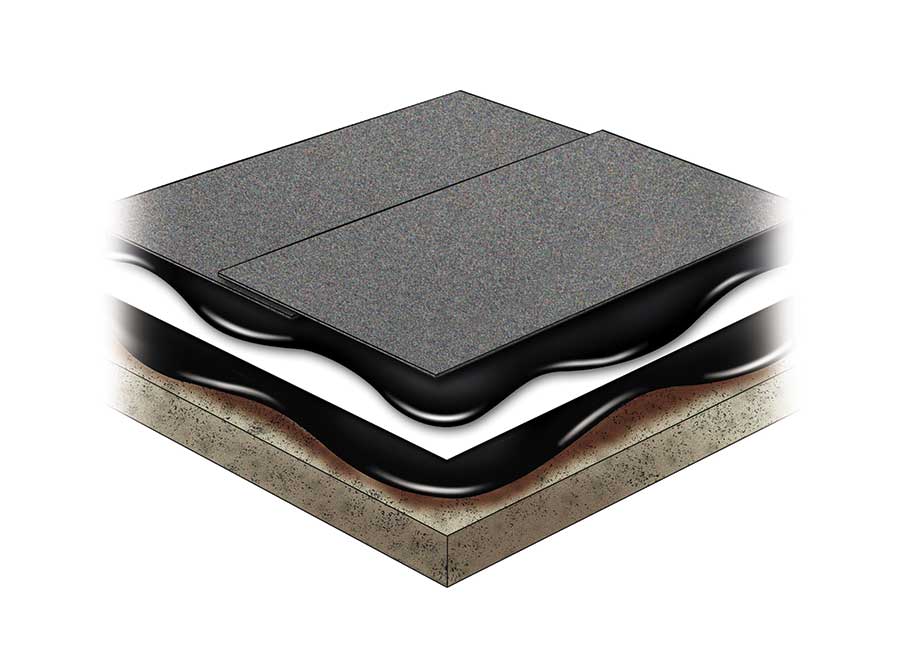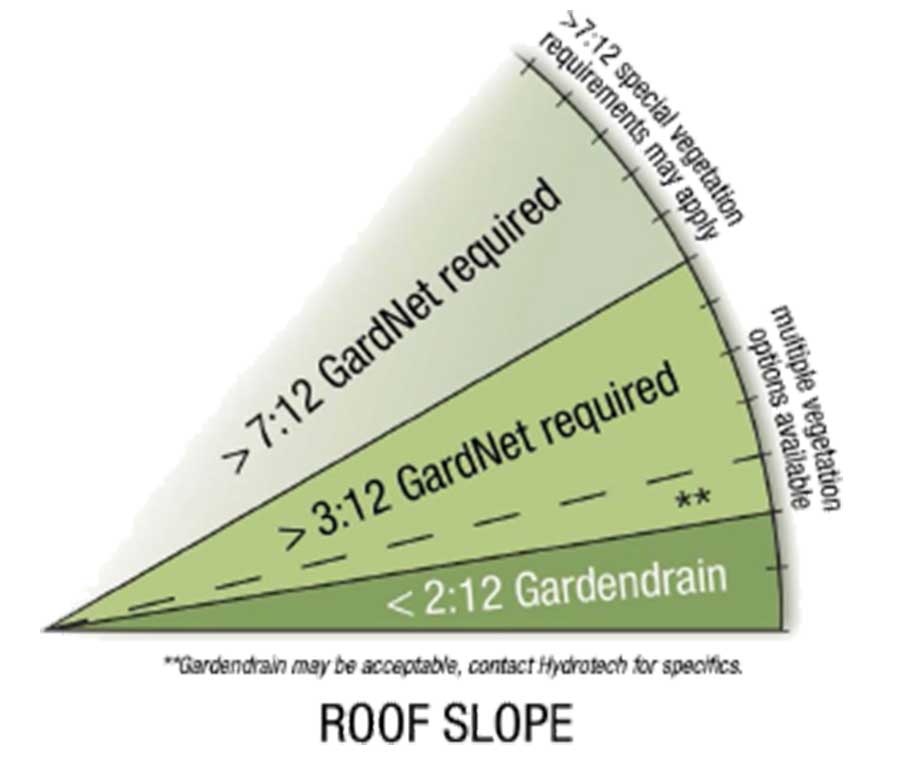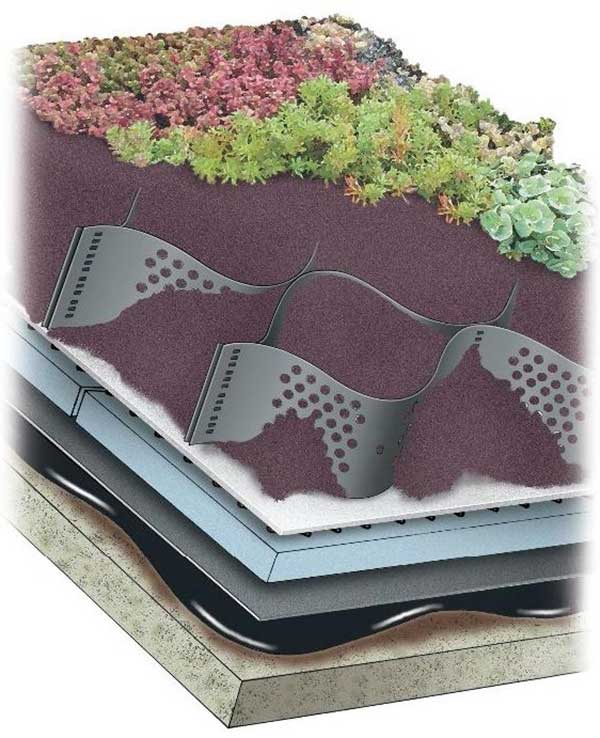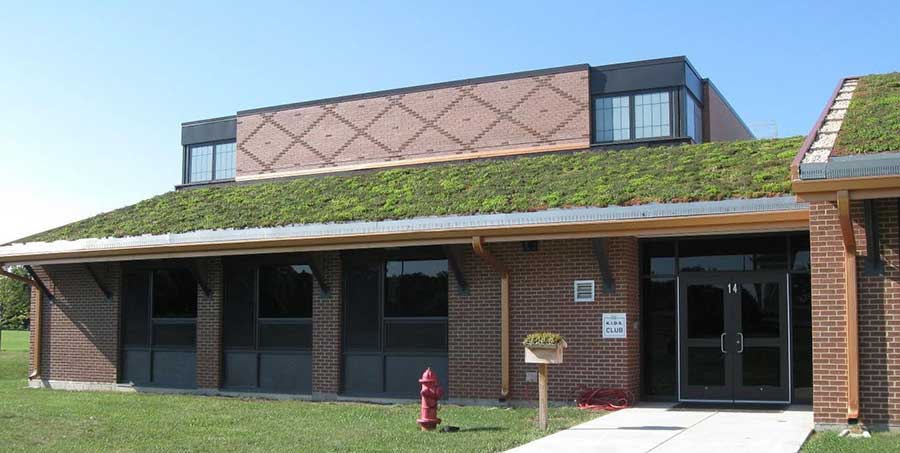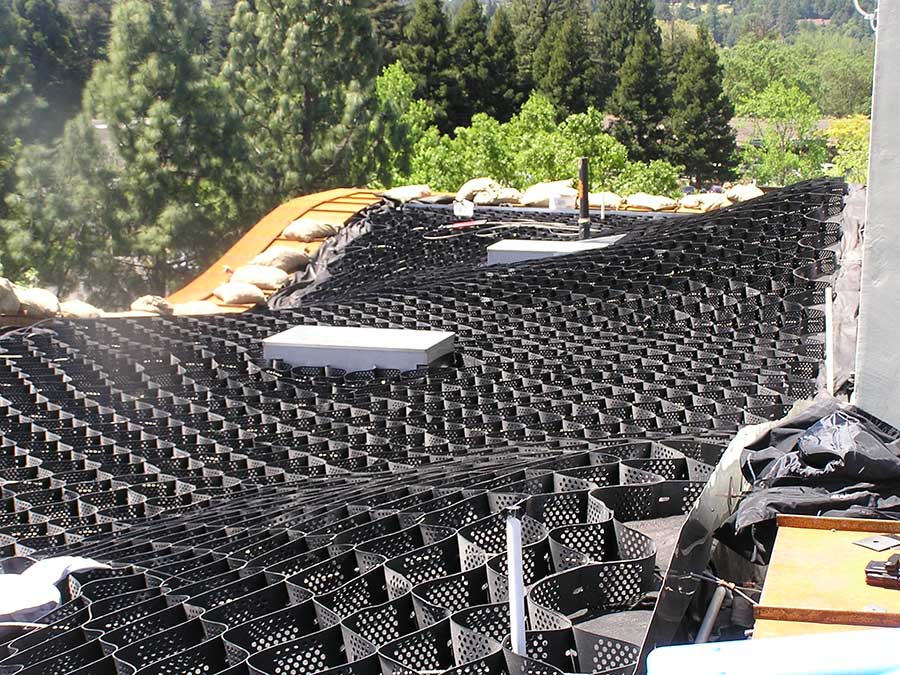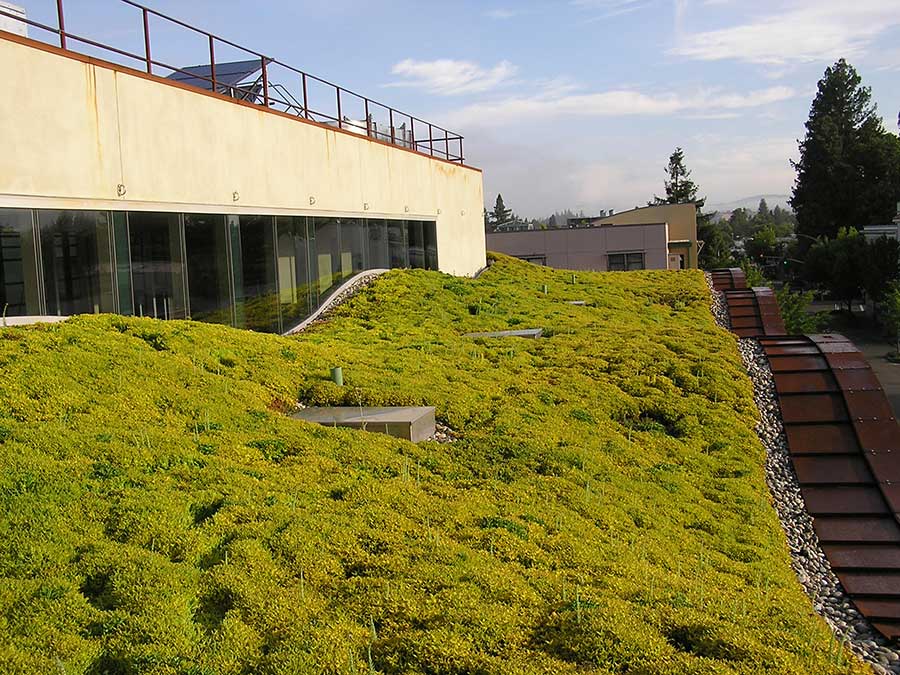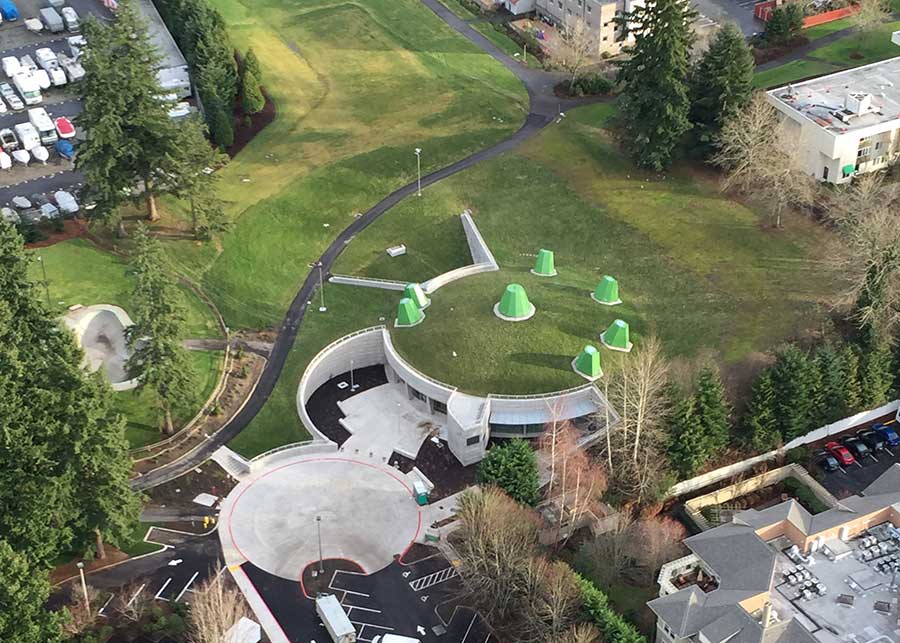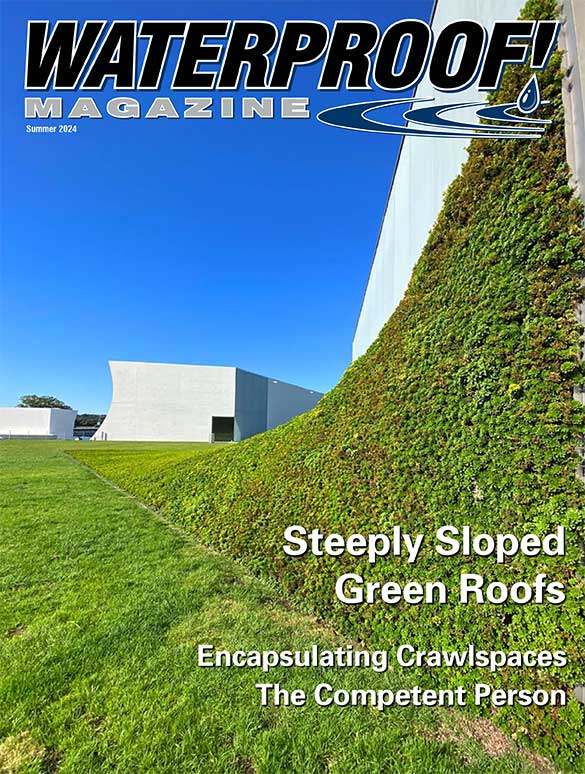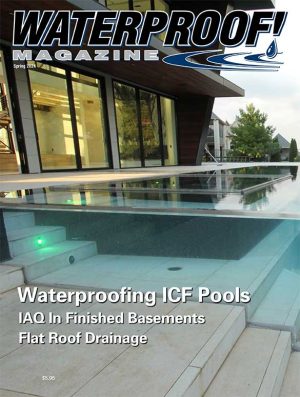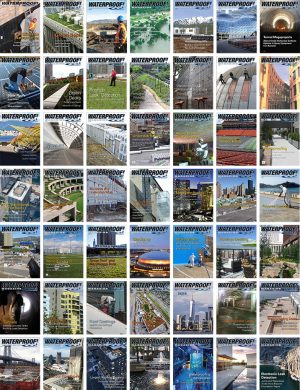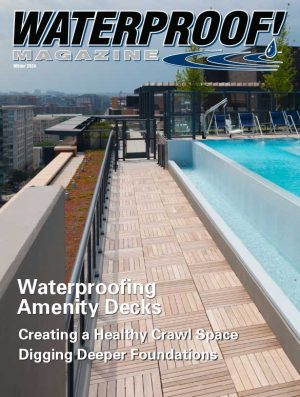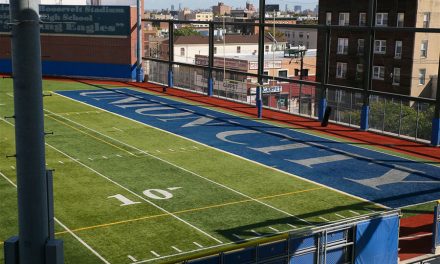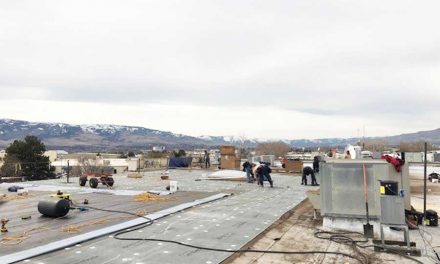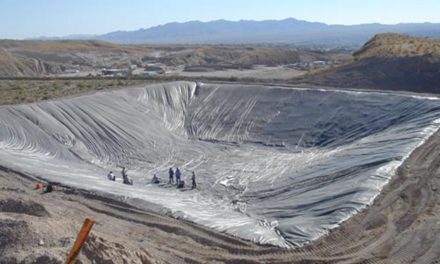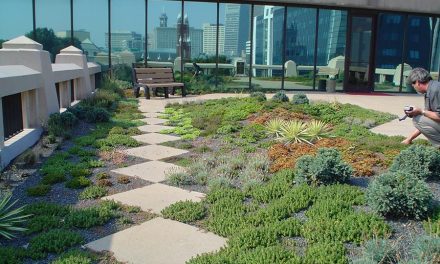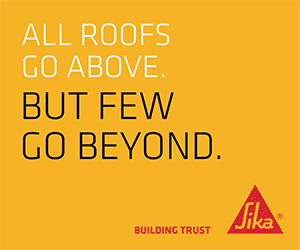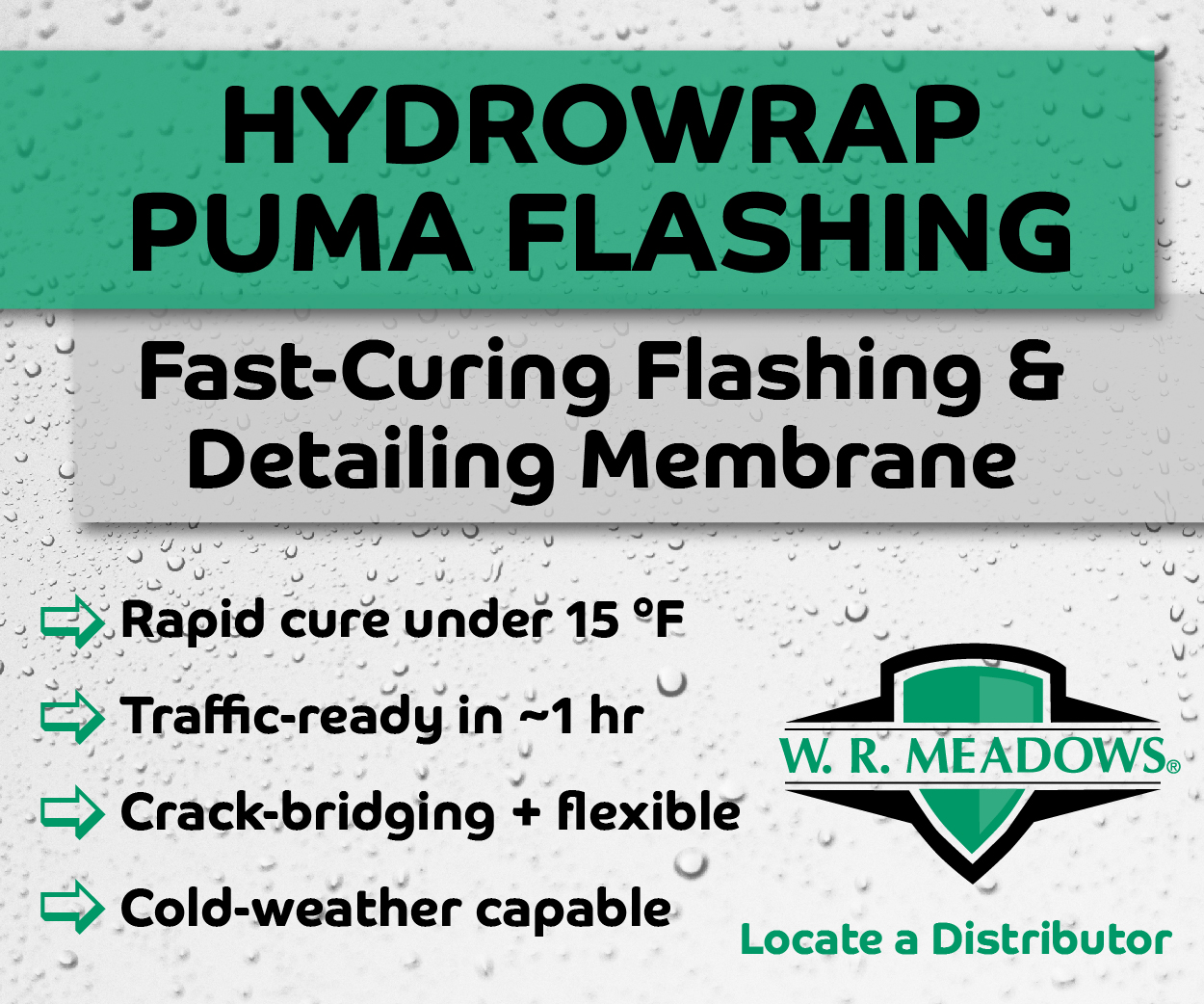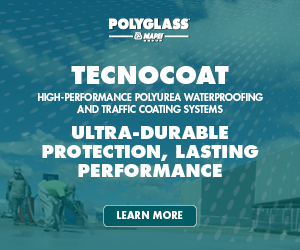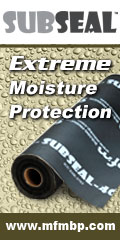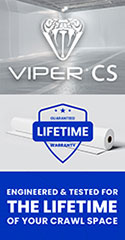By Richard Hayden, GRP, ASLA Emeritus
Photos courtesy of American Hydrotech Inc.
Architects continue to push the boundaries of design and construction, and the roof is no exception. The roof was once the repository of HVAC equipment and other building utility equipment. No more. The value of the roof space is being recognized by architects and designers as a valuable spatial resource for a wider range of design expressions. Green roofs are often being used in these boundary-pushing projects.
Green Roofs Follow Rooftop Configurations
Green roofs are not new; the contemporary versions of green roofs have been around for many years at this point. Recent technological advances have improved on the drainage components and growing media used but for the most part, green roofs have followed in the path of the roof configurations created by architects. With the recognition of the capabilities of green roofs in the stormwater realms, green roofs have been increasingly deployed for the retention of rainwater.
When combined with hardscape elements, green roofs are an integral part of amenity deck improvements that are becoming increasingly more common and more complex. No longer is it unusual to see large trees on rooftops surrounded by pavers and amenity elements. If it could be constructed at grade: It is now possible to create on the rooftop.
In all of the permutations of these installations — from simple green roofs to complex amenity decks with a wide array of landscape and hardscape elements — the confines of the roof define the limits of the green roof elements. The roof parapets and structural deck create the spaces in which the designer can work. The waterproofing consultant — primarily concerned with keeping water out of the building — trusted membranes underneath these rooftop improvements that are proven for the very long term. These roof decks were often slightly sloped but often were truly flat, zero-slope roof deck configurations. Designers could work with those flat (or nearly so) conditions and add lightweight materials and components to create some topography in the green roof treatments. By mounding layers of insulation underneath the green roof, the illusion of at-grade, rolling landscapes could be created. In any case, the roof structure defined the base plane for the green roof and associated hardscape elements. Gravity was a reliable method for keeping the components on the roof, especially the green roof elements.
Green Roofs Define Rooftop Configurations
In the advent of the 21st century, there have been architects and designers who have looked at the roofscape in new and innovative ways. Many rooftops have been created using fabrics in new ways. Tensile structures relying on taut cables with flexible fabrics have been around for decades. Adding green to these shapes required new approaches. Rooftops evolved from simple planes of hardscape and green roofs into design elements that evoked dramatic architectural expressions.
Many of these designers have used the green roof elements in new and innovative ways. Free of the limitations of conventional green roof thinking, designers have moved beyond the typical 2-dimensional expressions of green roofs to add the third dimension of topography. While some have relied on stacking layers of insulation to create topography, some architects have used the roof and building structure itself to celebrate the green roof in new and highly unusual forms. The green roofs in these architectural expressions become the identifying element of the building and in many cases subordinate the architecture to a supporting role for the green roof elements. Long limited to hard, architectural elements, these designers have used green roof components and configurations in new and exciting ways.
Protecting the Structure
The waterproofing consultants took note as well and still insisted on highly reliable waterproofing assemblies to protect the underlying architectural spaces that support these green roof configurations. American Hydrotech Inc., based in Chicago, Illinois, has the best membrane and assemblies for this purpose. Hydrotech’s Monolithic Membrane 6125 has a proven track record of more than 60 years that allows designers to create and protect roofs with zero slope to vertical with confidence that MM6125 will protect the building structure. Without the need for frequent membrane replacement, designers can rest assured that their designs will remain in place for the foreseeable future.
MM6125 is a hot-applied, rubberized asphalt membrane that is ideal for this purpose. Very commonly used in dead flat, zero-slope roof conditions, it is equally at home in steeply sloped green roof configurations using steeply sloped roof decks to create the unique green roof elements. It is applied at 215 mils in two, reinforced layers to provide a seamless protection against water intrusion.
Over the years, Hydrotech has added many components to its wide array of assemblies. Its steeply sloped Garden Roof Assembly is very unique in the industry and has been used on a multitude of projects in many different configurations.
Hydrotech has long experience with sloped green roofs. While its MM6125 waterproofing membrane is ideal for dead flat, zero-sloped roof decks, it is perfect for steeply sloped roofs as well.
Roof Slope Considerations
Hydrotech considers a green roof with a slope of 2:12 and under to be self-sustaining and not requiring additional reinforcement under normal conditions. Gravity and internal friction between components provides the required slope stability. Parapets provide the containment of the green roof elements.
Once the slope increases beyond 3:12, the forces of gravity will overcome the internal friction created by the layered components and sloughing of the green roof, its media and components to be a significant possibility. It is at that point where Hydrotech recommends including its GardNet assembly to stabilize the green roof and to prevent movement of the components and plant materials. Stacking geofoam or other insulation foam slabs can create very steeply sloped berms within a roof top but if those green roof elements can fall off the roof and potentially hurt someone, then GardNet would be considered.
Creating Steeply Sloped Green Roofs
Hydrotech’s Steep Slope Garden Roof assembly relies on its proprietary GardNet assembly involving a geowebbing of various thicknesses supported by stainless steel cables and special hardware configurations. The rooftop is created in concrete and steel to the desired shape and configuration. The roof deck is waterproofed with MM6125 waterproofing with a protection sheet/root barrier. DuPont Styrofoam Insulation is added to meet thermal codes. The 3-dimensional geowebbing and supporting cable elements are attached to the rooftop at the uppermost part of the roof, either at the parapet or along the ridge of the roof. Once the geowebbing is installed and stretched out across the rooftop, it is filled with the lightweight growing media. Irrigation is added to help support vigorous plant lift. Plants are installed in the usual way for green roofs ranging from lawn turf to sedum carpets and tiles to perennial plants installed in the media-filled geoweb cells.
All of Hydrotech’s steep-slope garden roofs using GardNet have followed this basic component philosophy. The following projects illustrate some of the wide array of architectural expressions created by architects across the United States.
Lace Elementary School, Illinois
The garden roof of the Lace Elementary School in suburban Chicago, Illinois, is an example of a simple, single-plane sloped roof. This simple steeply sloped roof is supported by Hydrotech’s GardNet Assembly that was attached to the top of the roof slope. The roofdeck was sloped to create the final green roof shape. The GardNet assembly was planted with sedum carpet to create a multi-season landscape interest on this roof.
H2Hotel, California
The GardNet assembly is very unique; it is flexible in multiple directions and accommodates the complex geometries created by designers. Adding a third dimension to an otherwise flat roof deck can create very dramatic green roofscapes as in the H2Hotel project in Healdsburg, California. This unique green roof condition was created using stacked DuPont Styrofoam. The GardNet assembly was attached to the structure at the upper end of the slope and draped over the stacked Styrofoam surface.
Roof penetrations and hatches are easily accommodated in GardNet due to the flexibility of the geowebbing and internal cable system. The finished landscape planting was a sedum planting set in and on the GardNet geowebbing. The wave effect has been a very successful roof top feature.
Lincoln Center Hypar Pavilion, New York
The computing power architects can wield was employed in the creation of the Hypar Pavilion at Lincoln Center in New York, New York. A hyperbolic paraboloid shape was used to create the steel and concrete structure supporting this steeply sloped Garden Roof.
While many green roofs employ sedum plantings, this project uses lawn turf to create a fully usable, pedestrian-friendly green space in the urban space of Lincoln Center. The hyperbolic paraboloid shape creating this building meets the Lincoln Center plaza surface at one corner and pedestrians can climb the sloped turf space using steps at the steepest portion to access the gentle lawn slope on top. On fair summer days, multitudes of visitors can be seen on this uniquely shaped lawn panel that sits over a special restaurant space in the dense urban environment of New York. A special growing media was developed to address the turf grass that was installed on this project. Its internal structure supports both the pedestrian traffic and promotes good turfgrass growth.
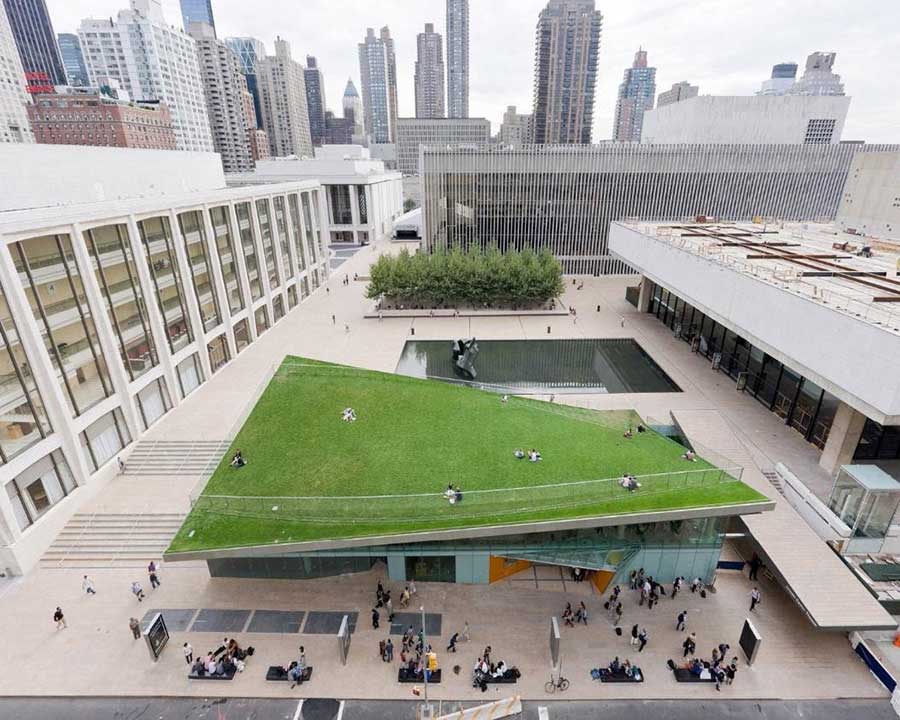
Aerial view of completed Hypar Pavilion at Lincoln Center, New York. Pedestrians access the lawn panel via steps at the lower end of the panel. Glass railings protect pedestrians at the edge of the green roof.
Bellevue Youth Theatre, Washington
In its simplest form, the GardNet assembly is rather straightforward and utilizes rectangular panel shapes. This form lends itself to unique conditions as well. GardNet has the ability to achieve unique green roof shapes envisioned by the designers. Its flexibility in layout can accommodate circular or spherical alignments too. The Bellevue Youth Theatre in Bellevue, Washington, was achieved by a circular alignment of GardNet that supports a lawn planting. The GardNet was fashioned around the uniquely shaped skylights that bring light down into the subterranean theater.
REACH Addition at the Kennedy Center
One of the most expressive applications to date of the GardNet assembly was created at the REACH Addition at the Kennedy Center in Washington, DC. One of the major design elements of this project was several extremely sloped green roof elements that blended the horizontal landscape covering over the underlying garage with the vertical building addition elements to this iconic performing arts center in the United States.
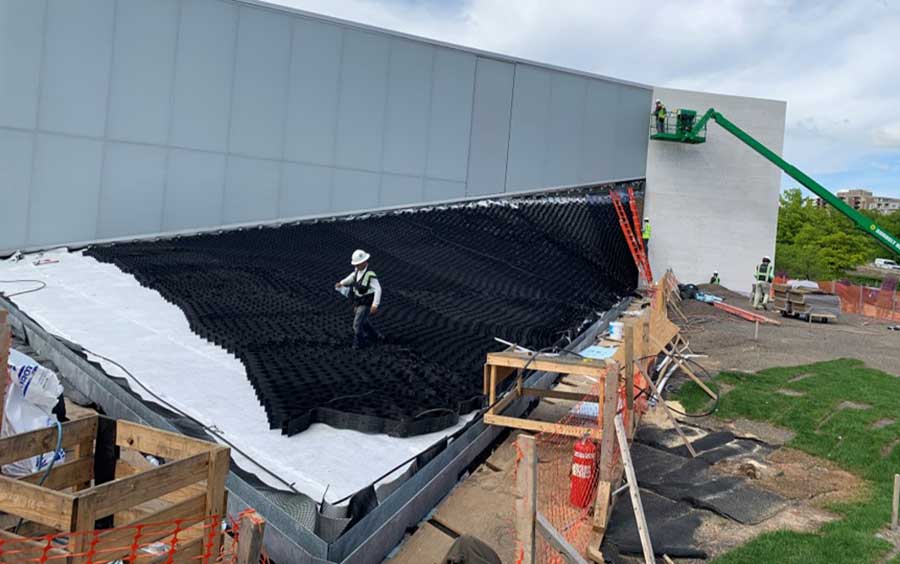
In-progress GardNet assembly at the Kennedy Center REACH Addition. This photo shows GardNet geowebbing being installed.
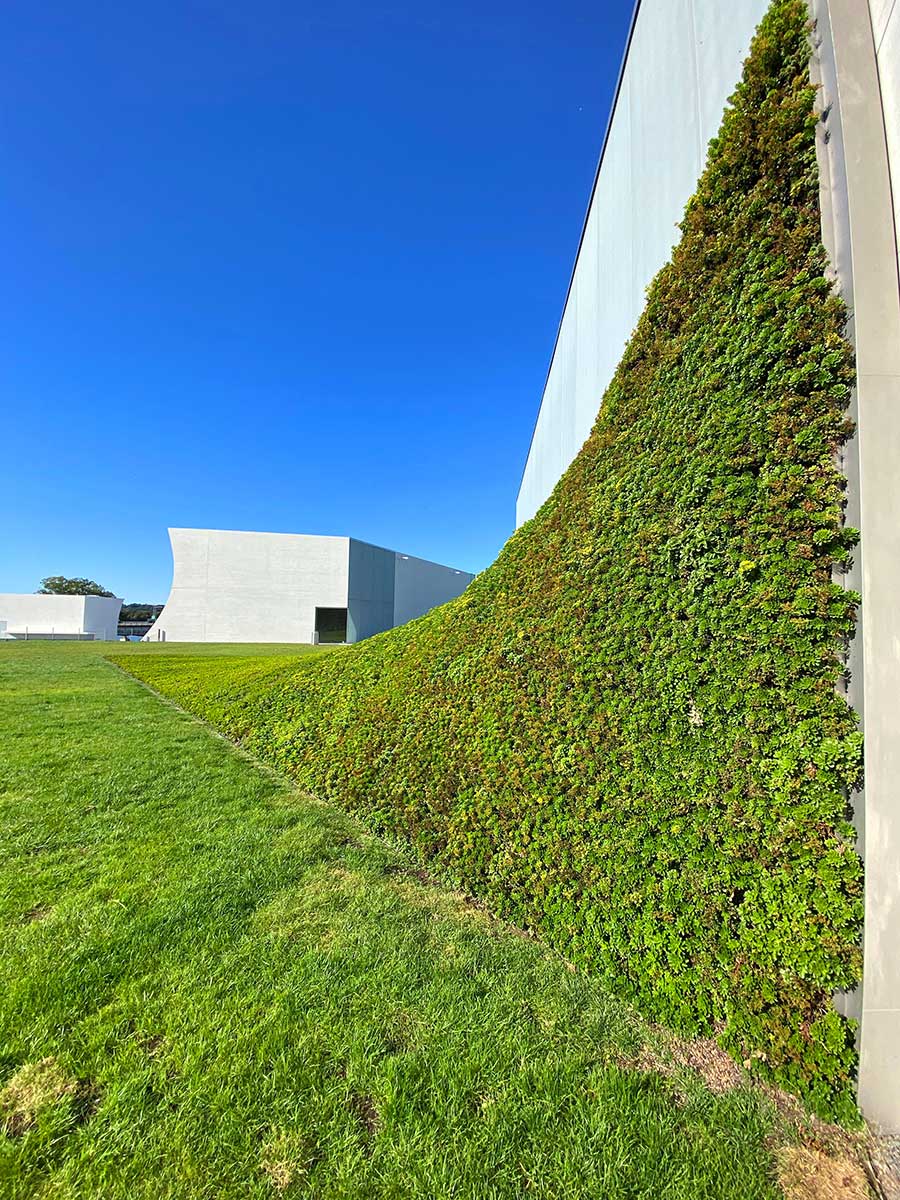
The REACH, a cultural campus and arts incubator at the John F. Kennedy Center for the Performing Arts in Washington, D.C., has a sloped green roof that was created using GardNet.
In this project, Hydrotech’s staff worked closely with the architects to achieve a unique and dimensionally complex green covered roof that was difficult to express in printed documents. Covering a concrete structure protecting performance spaces below, this GardNet installation started out in a horizontal plane adjacent to the lawn panel. As the geometry moved along the glass-encased façade of the new building, the GardNet panels moved and rose in elevation. At the same time, the slope of the GardNet installation increased from 0 degrees to 90 degrees to become a fully vertical installation. While the majority of the GardNet installation included Hydrotech’s LiteTop engineered growing media, Hydrotech worked with its partner Sempergreen to include a special hydroponic irrigation technology and mineral wool substrate to support the plantings at the extreme sloped end of the GardNet panel. These components were installed within the cells of the GardNet geoweb before installing the plants.
The Kennedy Center project demonstrates the power of collaborations between the designers and the building component manufacturers and plant material growers to solve the technical issues that are created in a very dramatic architectural expression. Numerous issues had to be considered including:
- using a waterproofing assembly with proven, long-term lifespan
- accommodating the thermal insulation requirements in a geometrically complicated roof structure
- managing rainwater flow from the adjacent vertical glass façade away from the slope
- complicated supporting connections for the GardNet stainless steel tendons
- creating a special growing media environment for the sedum to thrive
- creating and providing an irrigation system that keeps water high in the slope where the plants need it.
- The installation benefits from long term maintenance as part of the Kennedy Center campus.
Conclusion
Hydrotech continues a history of working with designers and building owners around the world to address not only waterproofing issues, but how to achieve unique, signature green roofing features in what will become iconic structures.
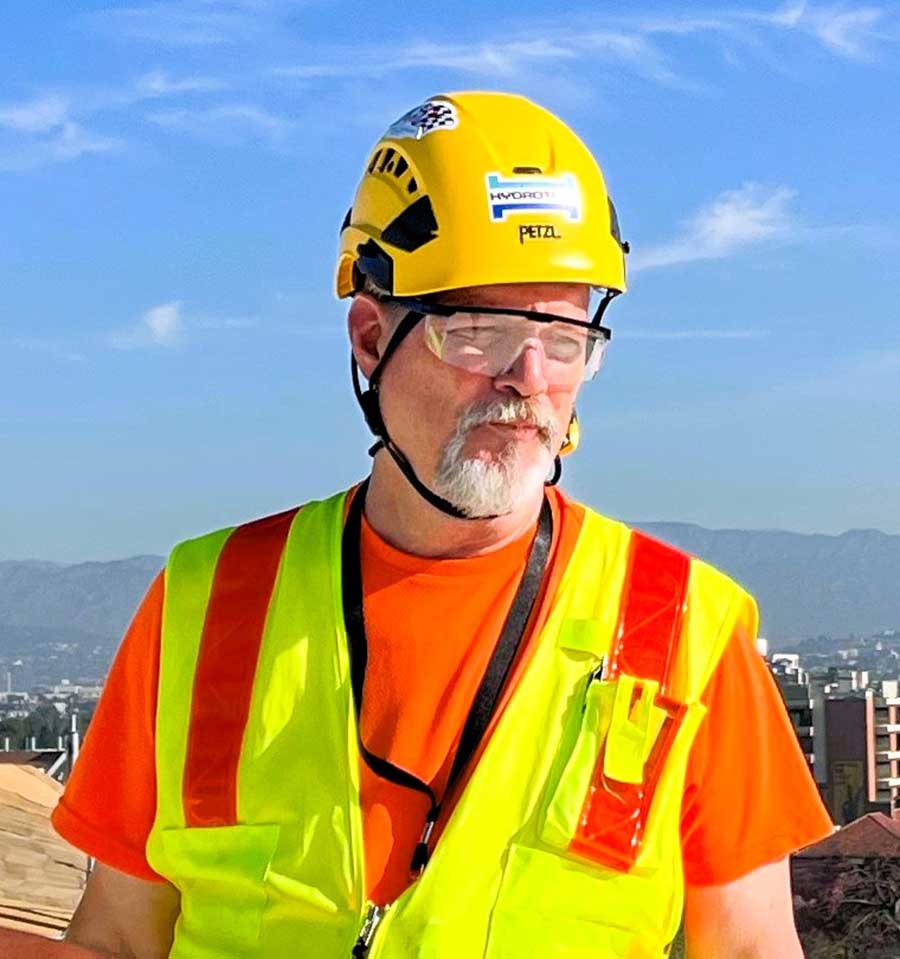
Richard Hayden
Richard Hayden is a retired garden roof and blue roof department manager and a current advisor to American Hydrotech Inc. (A Sika Company) based in Chicago, Illinois. Richard has a 43-year professional career beginning with 30 years as a private-sector consulting landscape architect. Since joining Hydrotech in 2010, Richard has been deeply involved in many of Hydrotech’s iconic projects across the United States and has developed a wide array of Garden Roof and Blue Roof assemblies to address specific goals.For further information, visit www.hydrotechusa.com.
Summer 2024 Back Issue
Price range: $4.95 through $5.95
Properly Encapsulating a Crawlspace
The Competent Person
Pushing the Envelope: Steeply Sloped Green Roofs
Transforming Foundations with Fluid-Applied Membranes for Superior Protection
Description
Description
Properly Encapsulating a Crawlspace
By Vanessa Salvia
For many homeowners, the crawlspace is an out-of-sight, out-of-mind area. However, leaving this space unchecked can lead to moisture problems, poor indoor air quality, and wasted energy.
The Competent Person
By Gregory Fahrenbruch
When dealing with asbestos, OSHA has requirements for what is considered “a competent person.” Having awareness training is good, but be aware of whether the person giving you advice is actually “competent.”
Pushing the Envelope: Steeply Sloped Green Roofs
By Richard Hayden, GRP, ASLA Emeritus
Architects continue to push the boundaries of design and construction, and the roof is no exception. The roof was once the repository of HVAC equipment and other building utility equipment. No more.
Transforming Foundations with Fluid-Applied Membranes for Superior Protection
By Emily Newton
Managing moisture is one of the most persistent challenges in building foundations and basements. While many professionals opt for simple dampproofing in this sphere, it’s becoming increasingly common to go further. Opting for fluid-applied waterproofing instead can bring considerable value to a project.
Additional Info
Additional information
| Weight | N/A |
|---|---|
| Magazine Format | Digital Download Magazine, Print Mailed Magazine |

